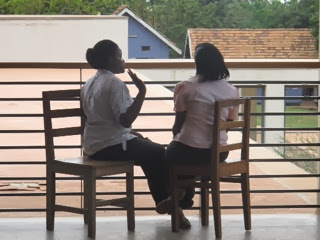
Michael gave us an architect's tour of the building yesterday afternoon, and we were all blown away by the beauty, ingenuity, and skill of his work.  Because of the cost of running air conditioning for a building this size, Michael designed a climate controlled building, which depends on natural airflow for circulation and climate control. There are louvres to provide light but block the sun's heat. The books are dispersed in modules rather then concentrating them in the same spot. There are open shafts that allow air to move throughout the different floors. Only the room where the servers are stored and the computer lab are air conditioned.
Because of the cost of running air conditioning for a building this size, Michael designed a climate controlled building, which depends on natural airflow for circulation and climate control. There are louvres to provide light but block the sun's heat. The books are dispersed in modules rather then concentrating them in the same spot. There are open shafts that allow air to move throughout the different floors. Only the room where the servers are stored and the computer lab are air conditioned.
 Because of the cost of running air conditioning for a building this size, Michael designed a climate controlled building, which depends on natural airflow for circulation and climate control. There are louvres to provide light but block the sun's heat. The books are dispersed in modules rather then concentrating them in the same spot. There are open shafts that allow air to move throughout the different floors. Only the room where the servers are stored and the computer lab are air conditioned.
Because of the cost of running air conditioning for a building this size, Michael designed a climate controlled building, which depends on natural airflow for circulation and climate control. There are louvres to provide light but block the sun's heat. The books are dispersed in modules rather then concentrating them in the same spot. There are open shafts that allow air to move throughout the different floors. Only the room where the servers are stored and the computer lab are air conditioned.Michael chose building materials which were available in Uganda. The bricks are made with the local red clay. Since steel is not produced in Uganda the structure is concrete and the walls are made of reinforced board form concrete. He used wood planks in the ceilings to damp the sound and provide visual interest. There are also woven bamboo panels on some ceilings to dampen the sound. The books themselves absorb sound.
The library is large and students fill the reading rooms. The study tables are covered with books. The computers are running design software.
Students make good use of computers throuout the building. When I asked them about the library buildings students said they love it. The building came in significantly under budget and on time. The new library opened in 2011 and cost 4.1 million rather than the projected 5 million.
Michael's next project is a new student union building with facilities that encourage the social life of the 8000 students at this campus. He loves it here and looks forward to creating another signature building at UCU. Congratulations to this outstanding Waring alum.











No comments:
Post a Comment